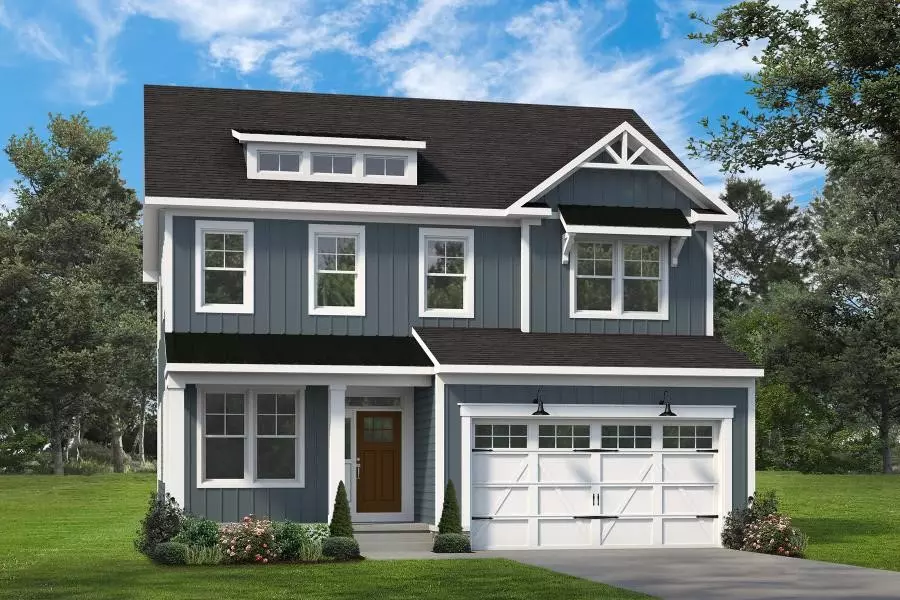5003 Parkside Drive Oakdale, PA 15071
4 Beds
4 Baths
2,624 SqFt
UPDATED:
Key Details
Property Type Single Family Home
Sub Type Single Family Residence
Listing Status Active
Purchase Type For Sale
Square Footage 2,624 sqft
Price per Sqft $228
Subdivision Foxlane Homes At Parkside Meadows
MLS Listing ID 1723826
Style Two Story
Bedrooms 4
Full Baths 3
Half Baths 1
Construction Status New Construction
HOA Y/N No
Year Built 2025
Lot Size 10,018 Sqft
Acres 0.23
Property Sub-Type Single Family Residence
Property Description
Location
State PA
County Allegheny-northwest
Area Oakdale
Rooms
Basement Unfinished
Interior
Interior Features Kitchen Island, Pantry
Heating Forced Air, Gas
Cooling Central Air
Flooring Hardwood, Tile, Carpet
Fireplace No
Window Features Multi Pane,Screens
Appliance Some Electric Appliances, Cooktop, Dishwasher, Disposal, Microwave, Stove
Exterior
Parking Features Attached, Garage, Garage Door Opener
Roof Type Asphalt
Total Parking Spaces 2
Garage Yes
Building
Entry Level Two
Architectural Style Two Story
Level or Stories Two
Structure Type Frame,Concrete
New Construction Yes
Construction Status New Construction
Schools
School District Chartiers Valley








