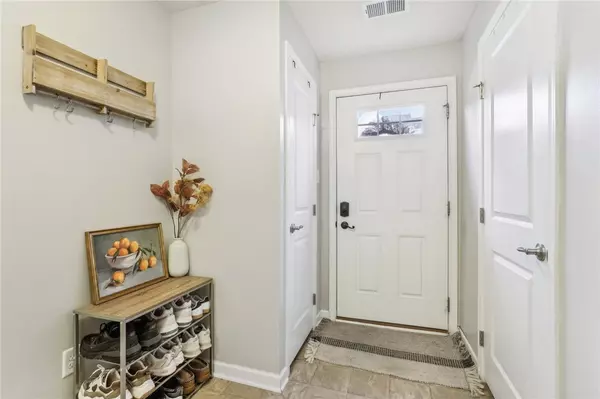Bought with BERKSHIRE HATHAWAY THE PREFERRED REALTY
$267,500
$280,000
4.5%For more information regarding the value of a property, please contact us for a free consultation.
381 Sunrise Drive Carnegie, PA 15106
3 Beds
2 Baths
1,294 SqFt
Key Details
Sold Price $267,500
Property Type Townhouse
Sub Type Townhouse
Listing Status Sold
Purchase Type For Sale
Square Footage 1,294 sqft
Price per Sqft $206
Subdivision Prestley Heights
MLS Listing ID 1676541
Sold Date 02/03/25
Style Two Story
Bedrooms 3
Full Baths 1
Half Baths 1
Construction Status Resale
HOA Fees $75/mo
HOA Y/N No
Year Built 2014
Annual Tax Amount $7,054
Lot Size 2,613 Sqft
Acres 0.06
Property Description
Located in the beautiful community of Prestley Heights in Carnegie sits this well maintained 3-bedroom townhouse. There are 2 coat closets in the entryway that leads to the wonderful, finished game room that walks out to the concrete back patio. The main floor is open and appealing with loads of natural light and a half bath. The spacious kitchen has lot of cabinets, pull out drawers, pantry and an island with adjoining dining room. Beautiful deck off of the dining room that lends to more entertainment space and has newly added stairs leading to the tree-lined backyard. The upstairs features 3 bedrooms and a full bath. The master bedroom has a wonderful walk-in closet and a linen closet in the hallway. The laundry room is conveniently located off of the bedrooms. The monthly HOA fee includes landscaping, that is completed 2 times per year, snow removal from common areas and grass cutting. Minutes to 376 and I-79
Location
State PA
County Allegheny-west
Area Carnegie
Rooms
Basement Finished, Walk-Out Access
Interior
Interior Features Kitchen Island
Heating Forced Air, Gas
Cooling Central Air
Flooring Vinyl, Carpet
Fireplace No
Window Features Multi Pane
Appliance Some Electric Appliances, Dishwasher, Disposal, Microwave, Refrigerator, Stove
Exterior
Parking Features Built In, Garage Door Opener
Pool None
Water Access Desc Public
Roof Type Asphalt
Total Parking Spaces 1
Garage Yes
Building
Entry Level Two
Sewer Public Sewer
Water Public
Architectural Style Two Story
Level or Stories Two
Structure Type Vinyl Siding
Construction Status Resale
Schools
School District Carlynton
Others
Membership Fee Required 75.0
Financing Conventional
Read Less
Want to know what your home might be worth? Contact us for a FREE valuation!
Our team is ready to help you sell your home for the highest possible price ASAP







