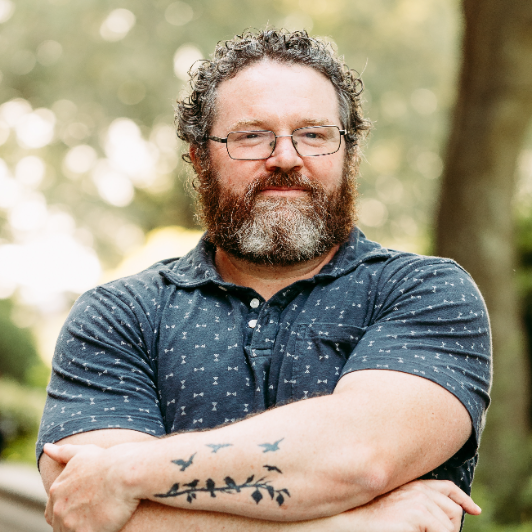Bought with COMPASS PENNSYLVANIA, LLC
$277,000
$269,500
2.8%For more information regarding the value of a property, please contact us for a free consultation.
542 Neely St Baden, PA 15005
3 Beds
2 Baths
2,305 SqFt
Key Details
Sold Price $277,000
Property Type Single Family Home
Sub Type Single Family Residence
Listing Status Sold
Purchase Type For Sale
Square Footage 2,305 sqft
Price per Sqft $120
MLS Listing ID 1715572
Sold Date 09/19/25
Style Colonial,Raised Ranch
Bedrooms 3
Full Baths 2
Construction Status Resale
HOA Y/N No
Year Built 1962
Annual Tax Amount $4,542
Lot Size 0.370 Acres
Acres 0.37
Property Sub-Type Single Family Residence
Property Description
This spacious brick ranch home sits on a double lot with a beautifully manicured lawn. The welcoming entry with hardwood floors leads you through the main level, which features a living room with a decorative fireplace and French doors that open to an oversized family room, flooded with natural light. The family room provides access to a front Juliet porch. The quaint dining area flows into a kitchen with ample counter space and plenty of cabinets. Off the kitchen, you'll find an office and access to the rear yard. The home includes 3 generously sized bedrooms and a full bath. The finished lower level boasts a fully updated kitchen with cherry cabinets and stainless steel appliances, a family room, a game room with a fireplace, a second full bath, laundry, and updated mechanicals. Enjoy the covered side porch leading to the expansive yard. The property also features a 2 car garage in the front and 2additional off-street parking in the rear.
Location
State PA
County Beaver
Area Baden
Rooms
Basement Finished, Walk-Out Access
Interior
Interior Features InteriorFeatures
Heating Forced Air, Gas
Cooling Central Air
Flooring Hardwood, Vinyl
Fireplaces Number 3
Fireplaces Type Wood Burning
Fireplace Yes
Appliance Some Electric Appliances, Some Gas Appliances, Cooktop, Dryer, Microwave, Refrigerator, Stove, Washer
Exterior
Parking Features Built In, Off Street, Garage Door Opener
Pool None
Water Access Desc Public
Roof Type Asphalt
Total Parking Spaces 4
Garage Yes
Building
Sewer Public Sewer
Water Public
Architectural Style Colonial, Raised Ranch
Construction Status Resale
Schools
School District Ambridge
Others
Financing FHA
Read Less
Want to know what your home might be worth? Contact us for a FREE valuation!
Our team is ready to help you sell your home for the highest possible price ASAP








